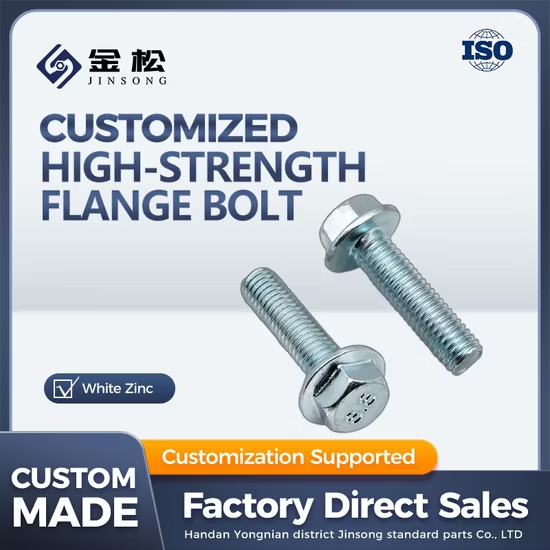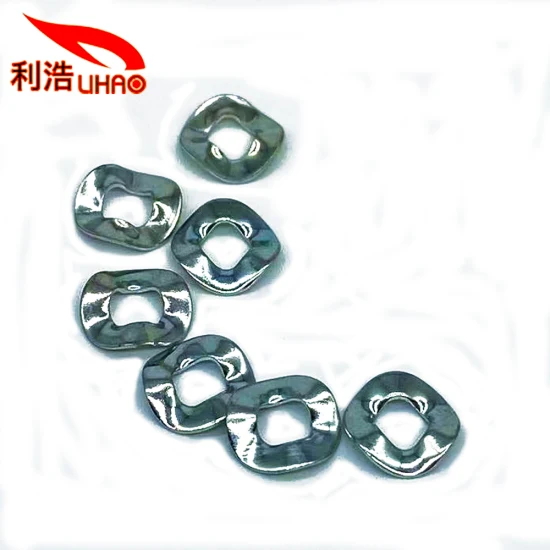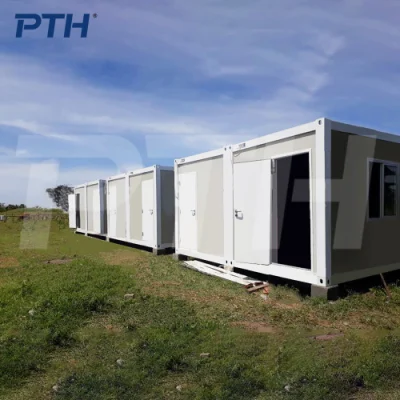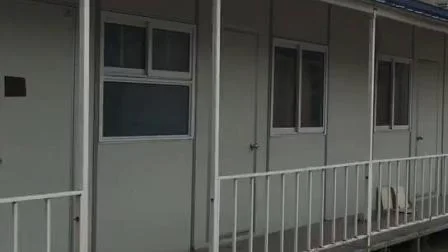
Customized Design Modular Home for School Use
1.Produce Characteristics (1) Reliable structure : Structures adopt cold-formed thin-walled light steel structure system;
Basic Info.
| Model NO. | A type |
| Trademark | CDPH |
| Origin | China |
| HS Code | 94069000 |
| Production Capacity | 2, 000, 000 Sqm/Year |
Product Description
1.Produce Characteristics(1) Reliable structure: Structures adopt cold-formed thin-walled light steel structure system. It is secure and stable to resist the wind of 110KM/H.
(2) Perfect anti-corrosion performance: The structure has the galvanized and color coating treatment which is the best solution in appearance and corrosion resistance.
(3) Patent waterproof: Instead of the connection with self-tapping screws, A4 house adopts patent design in structural waterproof. The performance has been approved through 15 years practical application.
(4) Best knock-down performance: It can be assembled and reassembled for about 10 times and the reusing rate is up to 98% for each time.
(5) Economic transportation: Packing volume is the smallest in panel house. For house body, one 40HQ can load about 300m2.
(6) Short processing time: All components are standard which is capable of mechanical mass production.
(7) Quick installation: 95% of the components are fabricated in factory. The workers only need simple tools to connect them together at jobsite.
(8) Wide Application: Temperature range is from -15ºC to + 50ºC. Especially in wet area, the galvanized elevated floor is workable as additional value.
2.Product Photos
(1)External Appearance
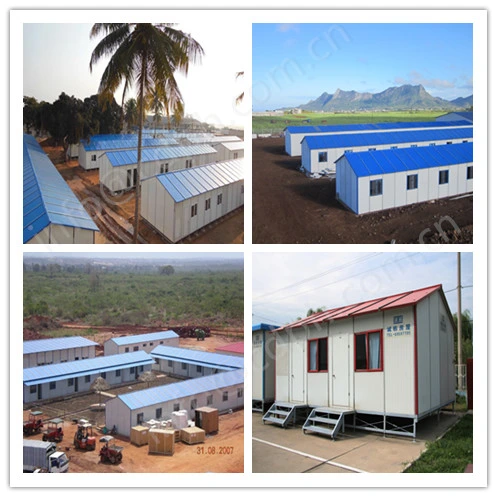
(2)Internal Appearance
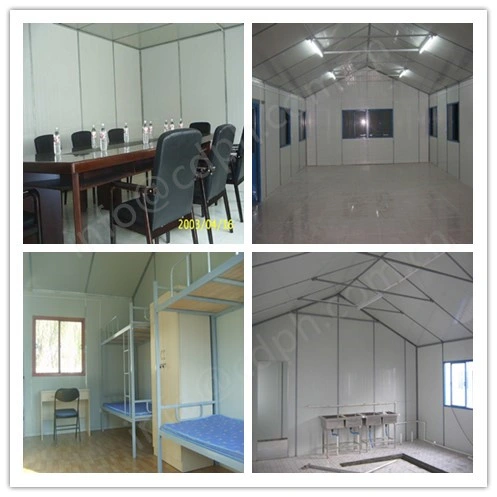
3.Product Specification
| Product specification | length | (n-2)*1224+2*1106mm (n is an integer, 40≥n≥3) | |
| width | 5060mm | ||
| height | Eaves height/ridge height: 2700/3750mm | ||
| Roof form | Double slope, roof slope 20° | ||
| Storey | Single | ||
| Design Parameters (standard) | roof dead load | 0.3KN/m² | |
| Roof live load (Snow load) | 0.5KN/m² | ||
| Wind load | 0.4KN/m² | ||
| anti-seismic | 8 degrees | ||
| Recommended function | mainly used for dormitory | ||
| structure | Column | H shape, metal code Q235 | |
| Roof beam | T shape beam, metal code Q235-Q345 | ||
| paint | hot galvanized sheet+color painted coating Hot dip galvanized substrate + color spray | ||
| roof Double roof | One story roof | color steel sandwich panel | |
| Insulation | Polystyrene, fire rated B2 | ||
| Wall | materials | color steel sandwich panel | |
| Insulation | Polystyrene, fire rated B2 | ||
| door | specification | Standard: 800*2000mm | |
| Material | standard: sandwich panel door option: laminated wooden door etc | ||
| window | type | Sliding window | |
| Frame material | Standard: Color Steel Matching: plastic steel, aluminum alloy | ||
| glass | Standard: single glass | ||
| ceiling | Standard: waterproof gypsum board, optional: calcium silicate board, mineral wool acoustic panel | ||
| floor type | Overhead ground (Standard height 300mm) | room with water spattering: water-proof rolling sheet room without water spattering: wooden floor or PVC flooring | |
| common floor | Water room non-slip floor tile, common room floor tile | ||
| Electricity | we can offer the scheme/designing/construction technique services | ||
| socket | multifunctional socket(250V/10A) three flat pins socket (250V/16A) Can be equipped with European, American, and Australian standards according to demand | ||
| Cable | BV-1.5mm² / BV-2.5mm² / BV-4mm² | ||
| Voltage | 220/380V | ||
| breaker | High segmentation miniature circuit breaker | ||
| water | we can offer the scheme/designing/construction technique services | ||
| water supply | PPR | ||
| drainage system | UPVC | ||
4.Company Photos
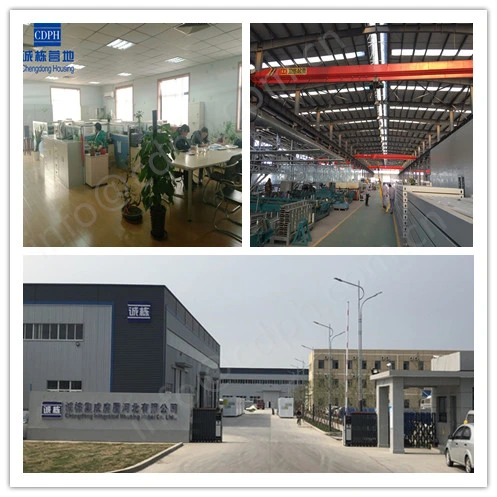
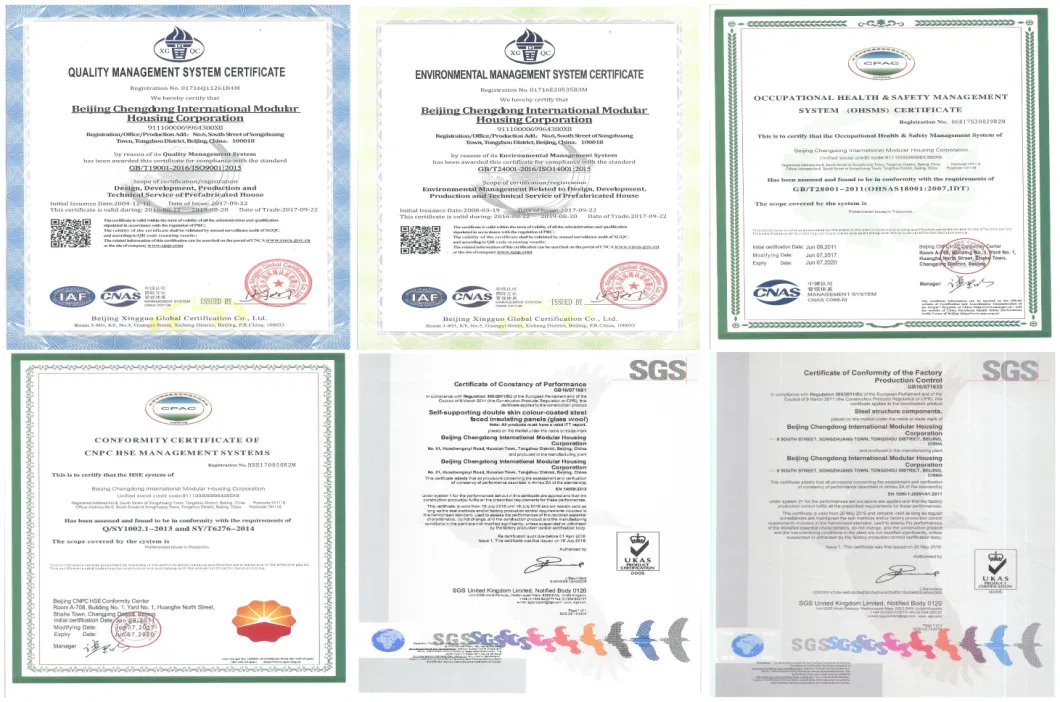
5.Project Reference
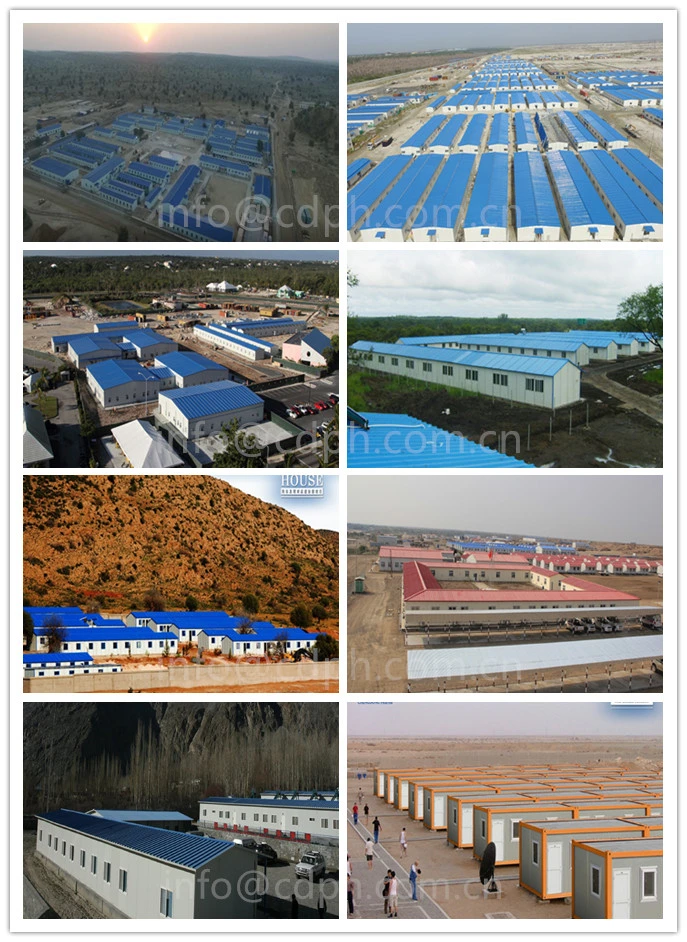
You may also like
Send inquiry
Send now


